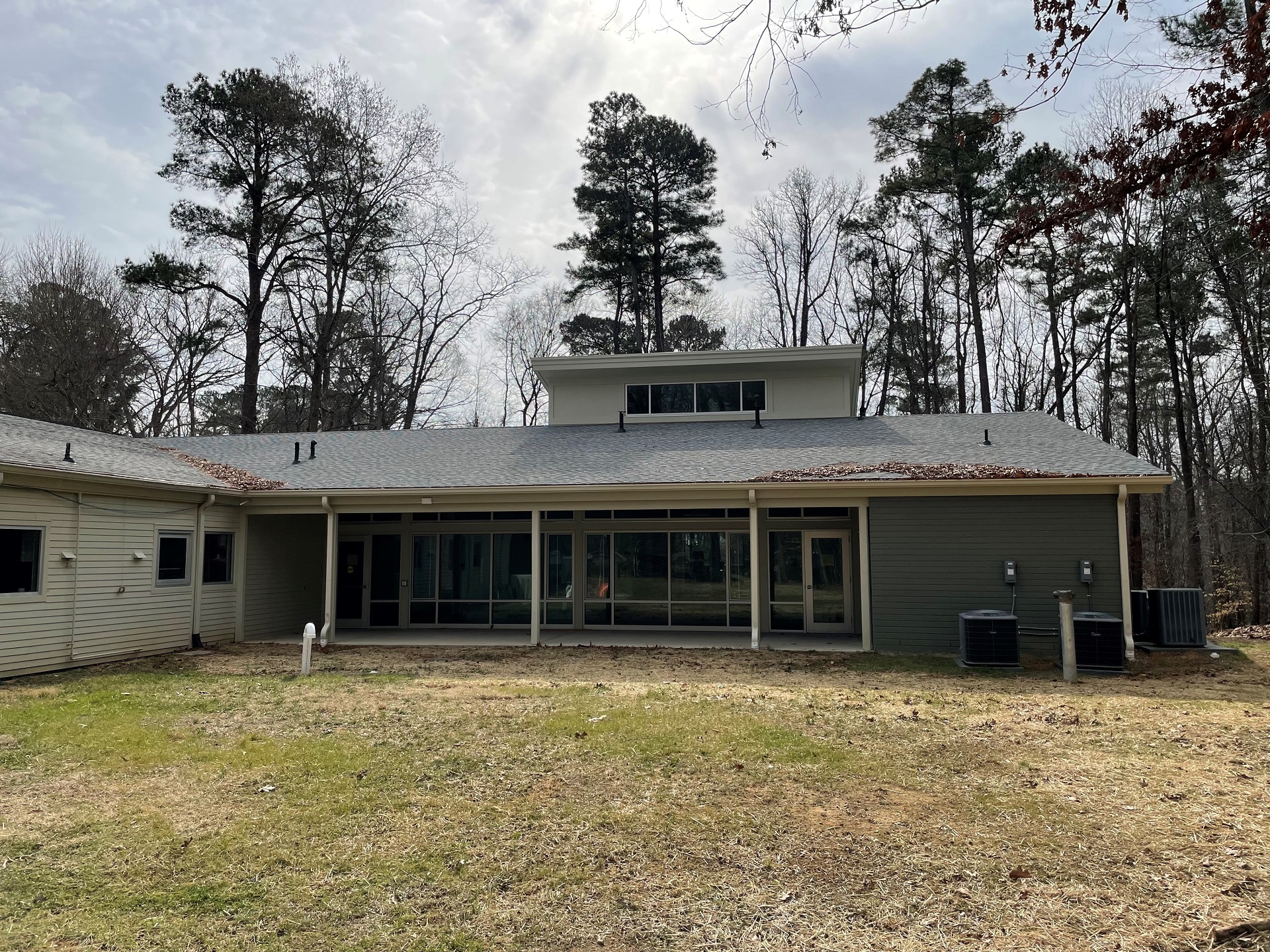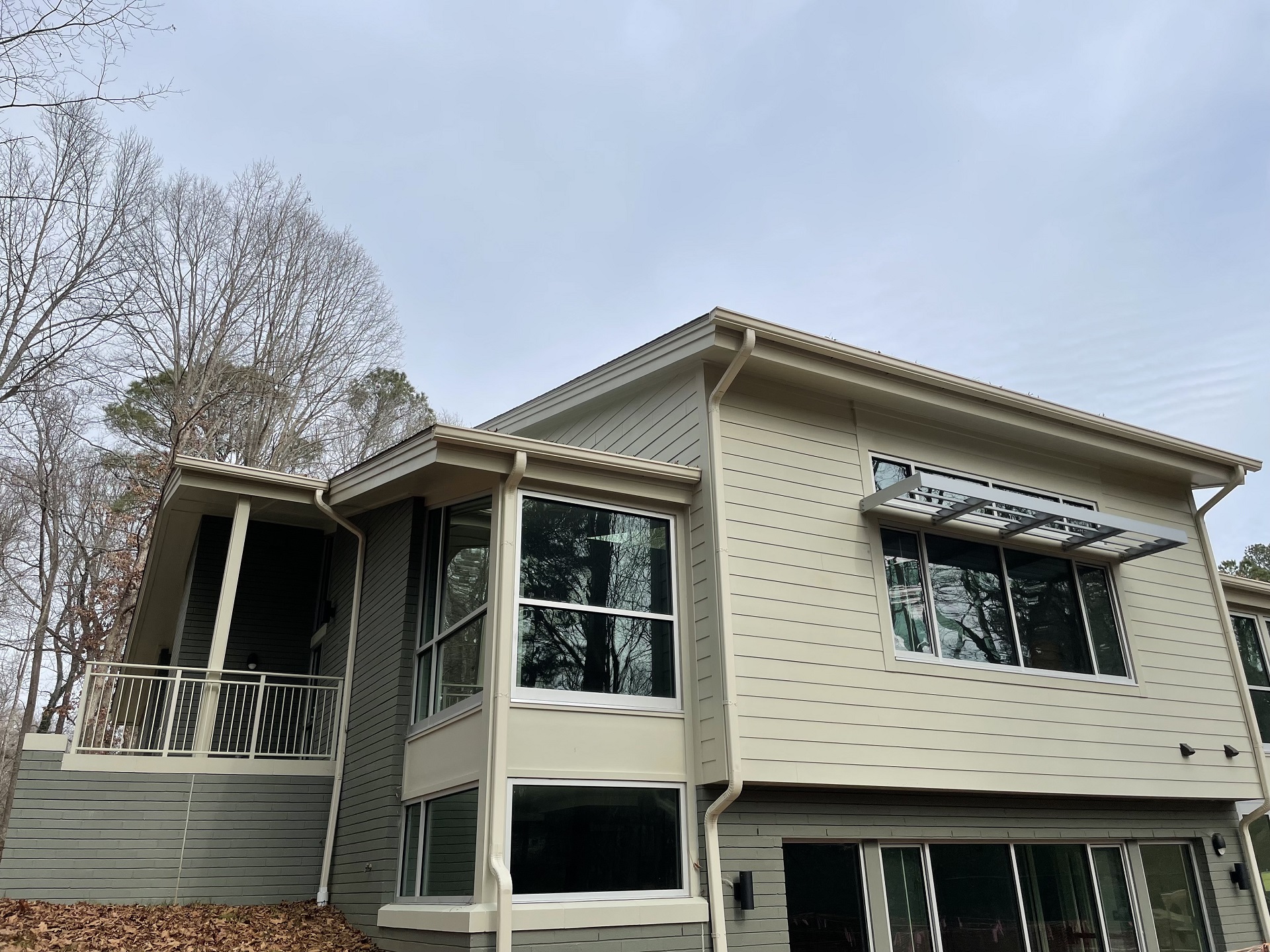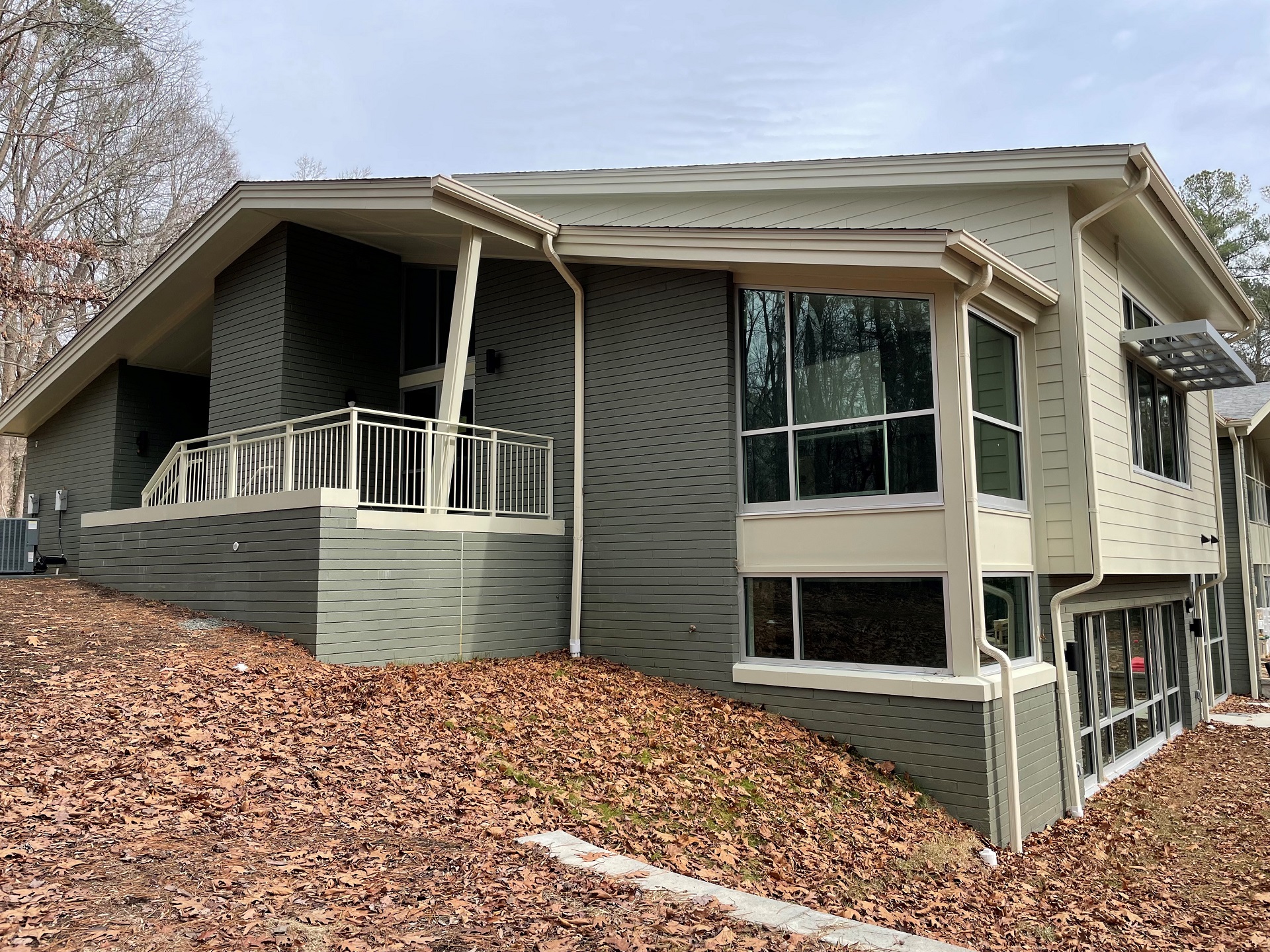Community Church of Chapel Hill
Multi-story wood framed addition featuring an open main floor plan. The lower level is built into the sloping grade with CMU walls. Lateral stability of the structure utilizes wood framed shear walls, steel rigid frames, and CMU shear walls. Both the first floor and roof are supported by I-Joists for long spans and sawn lumber for short spans.
Location: Chapel Hill, NC
Size: 4,150 sq.ft.
Year Completed: 2021



