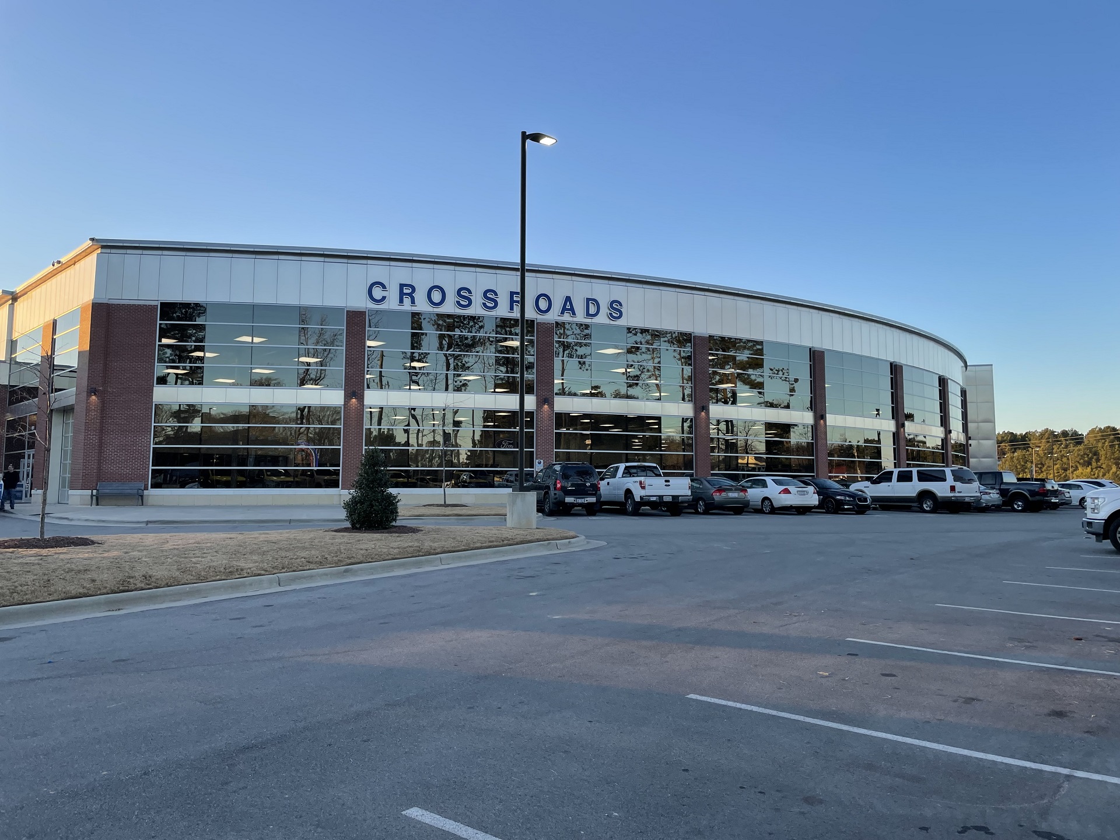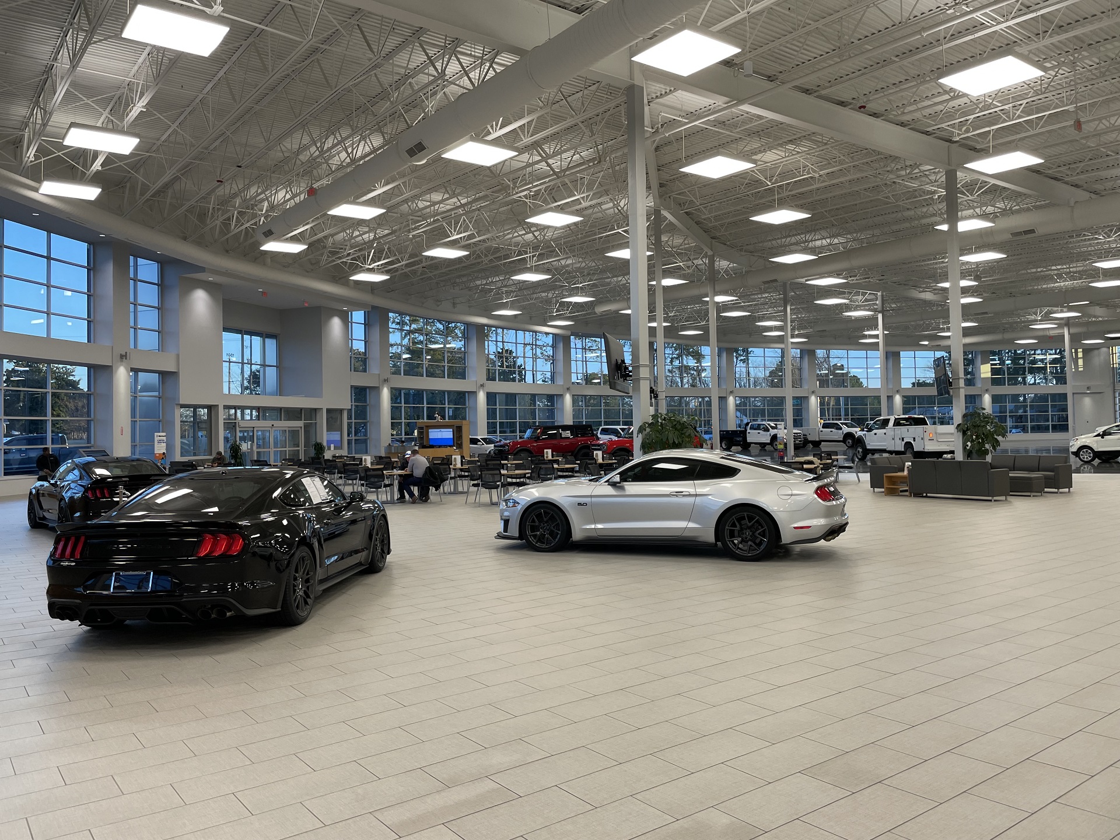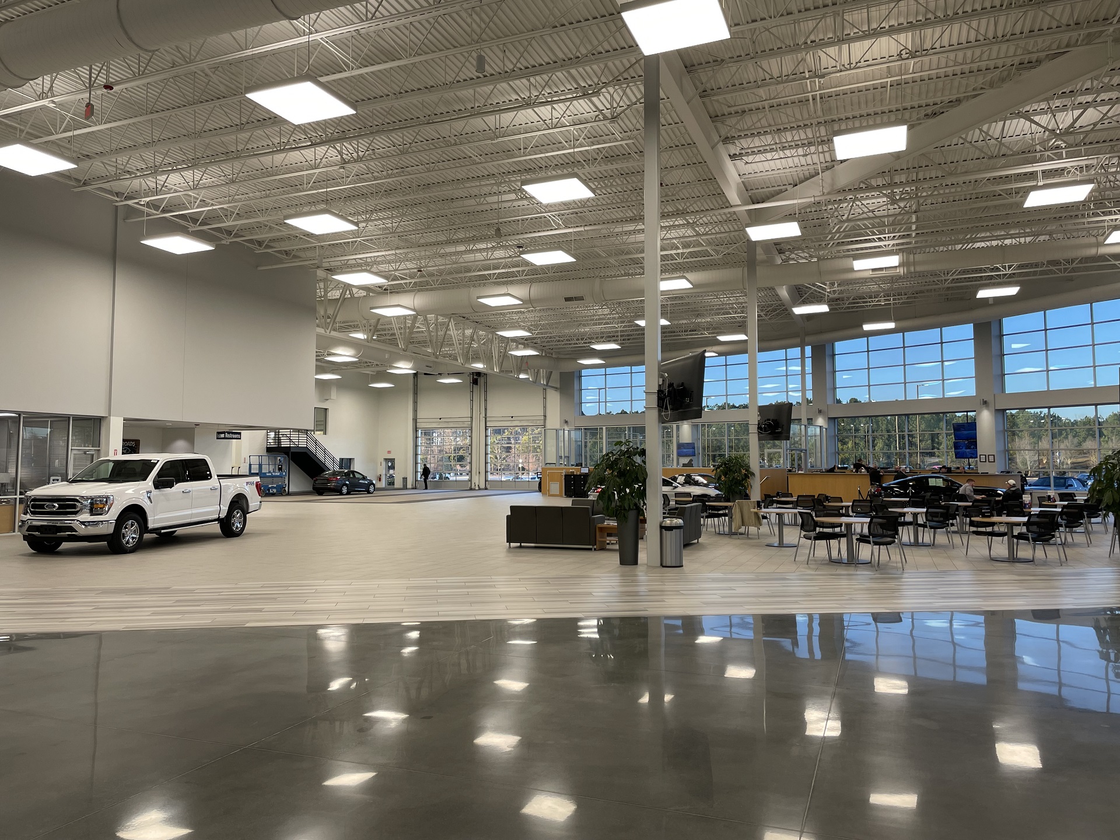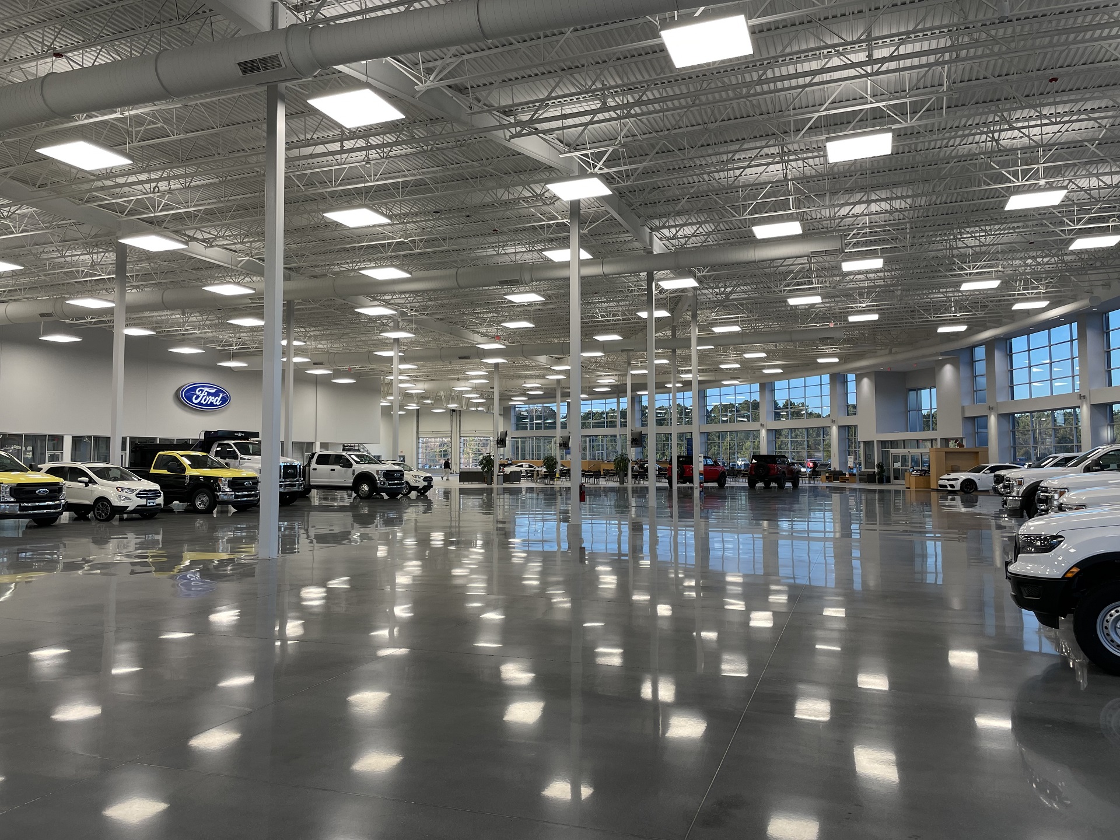Crossroads Ford of Apex
Multistory steel framed structure. Elevated levels consist of open web steel joists supporting a concrete slab and composite metal deck system. The roof is supported by open web steel joists and wide flange framing bearing on structural steel columns and load bearing CMU walls. Lateral stability of the structure utilizes CMU shear walls and braced frames.
Location: Apex, NC
Size: 145,000 sq.ft.
Year Completed: 2018




